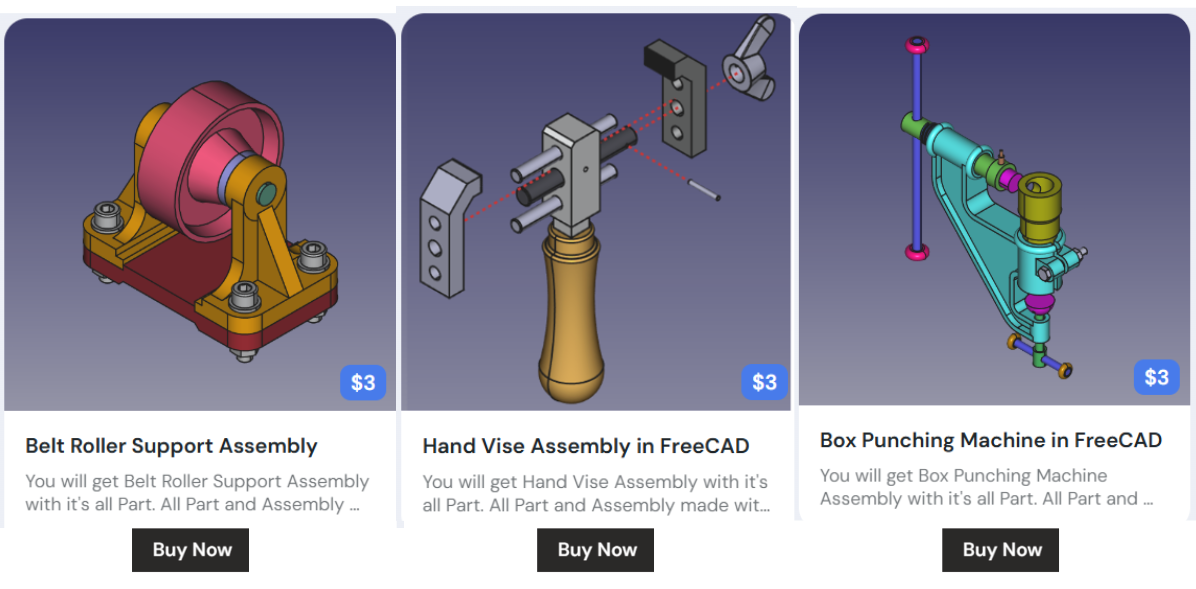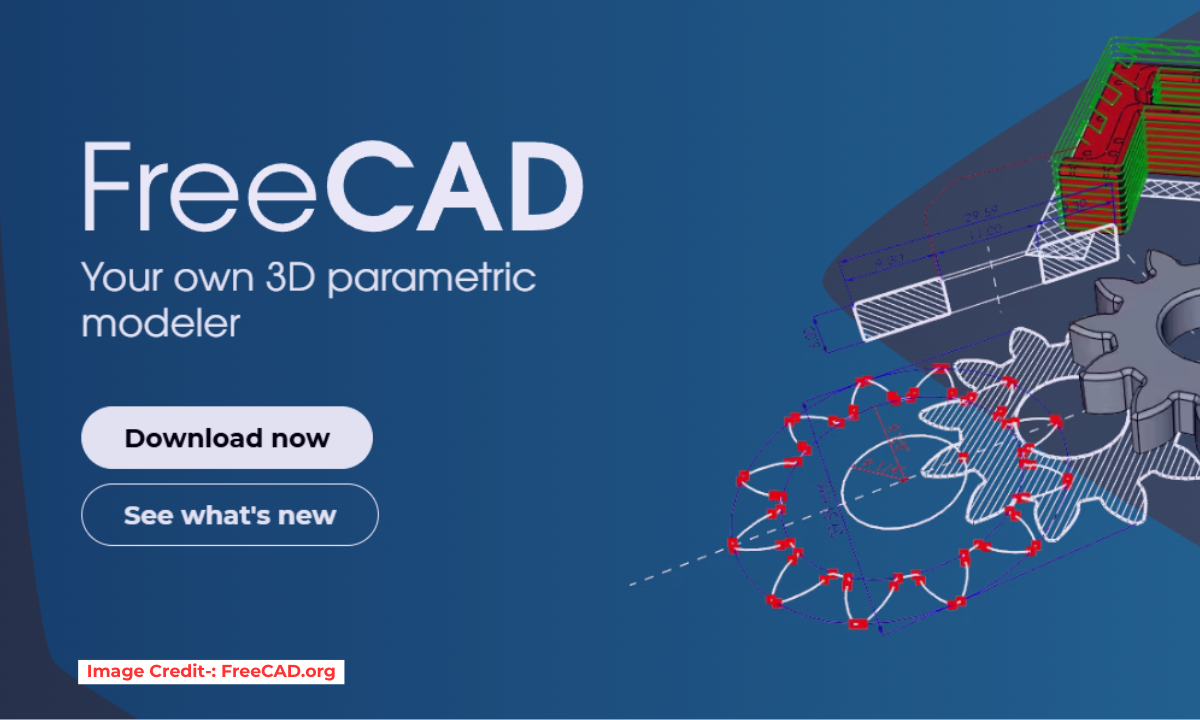
When using FreeCAD for creating 3D designs, there are several essential tips that can help in achieving better results. To begin with, it is important to thoroughly understand the various tools and features available within the software in order to efficiently navigate through the design process. Utilizing parametric modeling techniques can greatly enhance the ability to make changes and iterations easily without having to start from scratch. Additionally, utilizing constraints and dimensioning while creating sketches can help in ensuring accurate measurements and precise geometries.
Related Posts-:
- How FreeCAD Becomes a Student’s Best Friend in Learning CAD
- Enhance Your Design Skills: Essential FreeCAD Tips for Better Creations
- Advantages of FreeCAD That Every FreeCAD user Must Know
It is also important to pay attention to detail and use best practices for organizing files and components within the project. Lastly, exploring and experimenting with different workbenches and add-ons can reveal new possibilities for creating complex designs. By incorporating these tips into your workflow, you can elevate your creations to a professional level of quality in FreeCAD. Creating better designs in FreeCAD requires a combination of technical skills, efficient workflows, and creative thinking. Here are some tips and best practices to help you improve your designs and make the most of FreeCAD:
1. Plan Your CAD Design-:

Planning CAD design involves creating a systematic process to ensure efficient and effective completion of projects. Firstly, define clear objectives and requirements for the design. This includes understanding the scope of work, client expectations, and project constraints. Conduct thorough research to gather relevant information and data that will inform your design decisions. Next, create a detailed project timeline that includes milestones, deadlines, and critical path analysis to manage time effectively. Collaborate with stakeholders, such as clients or team members, to incorporate feedback throughout the design process.
Utilize industry-standard software tools to create accurate 2D and 3D models that meet technical specifications and project requirements. Regularly review and revise designs based on feedback to ensure alignment with project goals. By following these steps in a methodical manner, you can effectively plan CAD design projects in a professional and organized manner.
- Sketch First: Start with a rough sketch on paper or in the Sketcher Workbench to visualize your design.
- Define Requirements: Clearly outline the purpose, dimensions, and constraints of your design.
- Break It Down: Divide complex designs into smaller, manageable parts.
Related Posts-:
2. Master the FreeCAD Sketcher Workbench-:
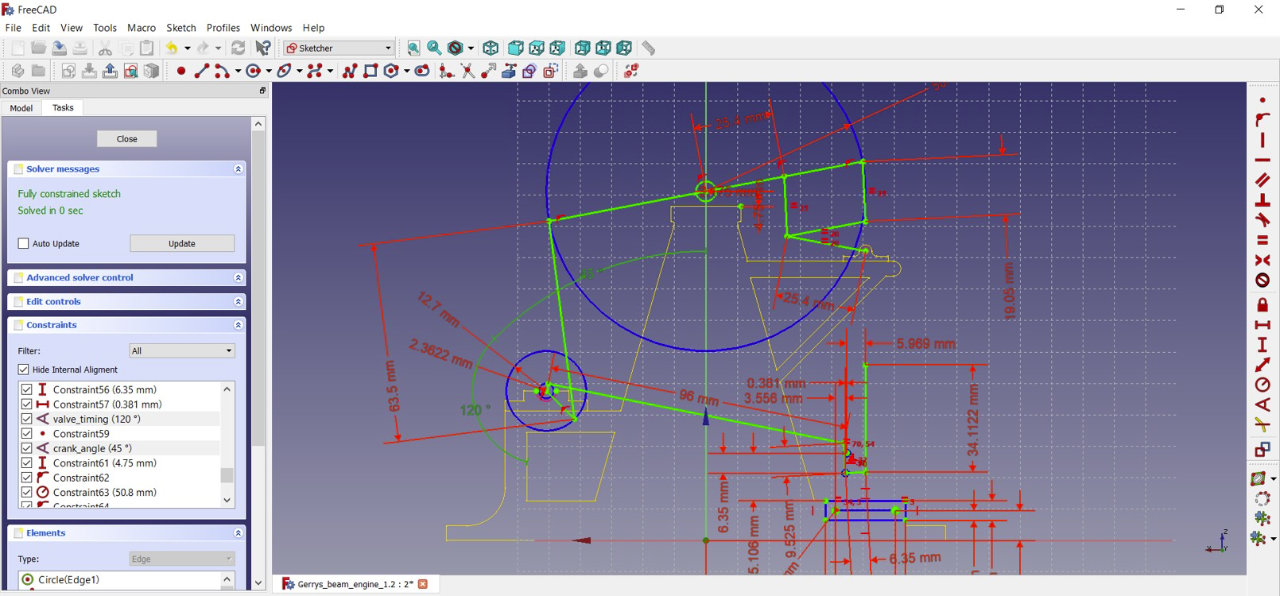
The Master FreeCAD Sketcher Workbench is a powerful tool that allows users to create complex and intricate 2D sketches with precision and efficiency. This sophisticated workbench provides a variety of advanced features, such as constraints, dimensions, and geometric shapes, enabling users to design detailed and accurate sketches for their projects. The intuitive user interface makes it easy to navigate and manipulate sketches, while the vast array of tools and options offer versatility in design possibilities.
Additionally, the Master FreeCAD Sketcher Workbench offers compatibility with other FreeCAD workbenches, allowing for seamless integration into larger projects. Overall, this workbench is an invaluable resource for professionals looking to create high-quality sketches in a streamlined and efficient manner.
The Sketcher Workbench is the foundation of most designs. Use it effectively:
- Use Constraints Wisely: Apply geometric and dimensional constraints to control the shape and size of your sketches.
- Avoid Over-Constraining: Ensure your sketches are fully constrained but not over-constrained.
- Use Construction Geometry: Create construction lines (
Q) to guide your sketches without affecting the final geometry.
Related Posts-:
- Most Common Mistakes and Challenges in using FreeCAD
- Streamlining Design Process: Automate Workflow with FreeCAD and Python
- Enhance your Workflow: Essential FreeCAD Tips for Faster Modeling
3. Master Parametric Design in FreeCAD -:
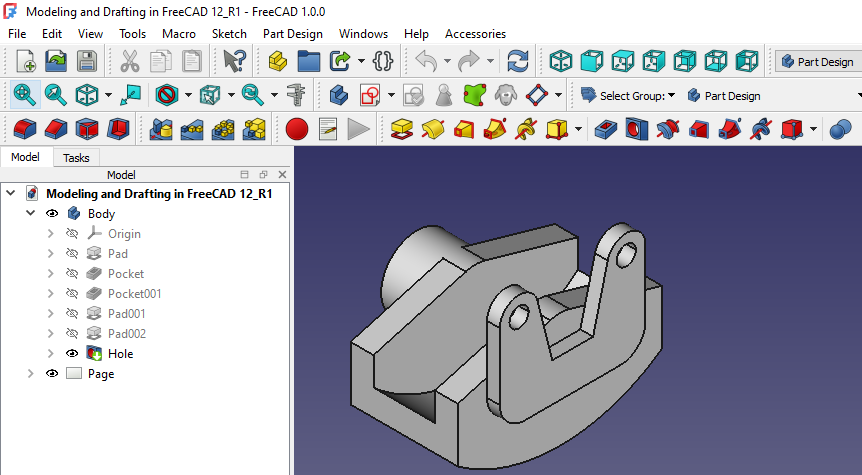
Parametric design is a powerful tool in the world of CAD software, allowing for greater control and flexibility in creating complex geometries. FreeCAD, an open-source parametric modeling program, offers a robust set of tools for creating detailed 3D models. Mastering parametric design in FreeCAD requires a thorough understanding of its feature-based modeling approach, where parameters are used to define and modify the geometry. By leveraging constraints and relationships within the software, users can easily make changes to their designs without having to start from scratch.
Additionally, understanding how to effectively use sketches, pads, pockets, and other features will allow users to create precise and dynamic models efficiently. Ultimately, becoming proficient in parametric design with FreeCAD can greatly enhance productivity and creativity in various industries such as engineering, architecture, and product design.
- Use Spreadsheets: Create a spreadsheet to manage dimensions and parameters. Link spreadsheet cells to your model for easy updates.
- Name Your Features: Rename features in the model tree to keep your design organized and easy to modify.
- Use Expressions: Use expressions to create relationships between dimensions (e.g.,
Length = Width * 2).
Related Posts-:
- Things Anyone can do with FreeCAD
- Get Mass Properties, Weight, Volume and Area etc. in FreeCAD
- Mastering FreeCAD: Insider Secrets from an Industry Expert
4. Optimize Your Design Workflow-:
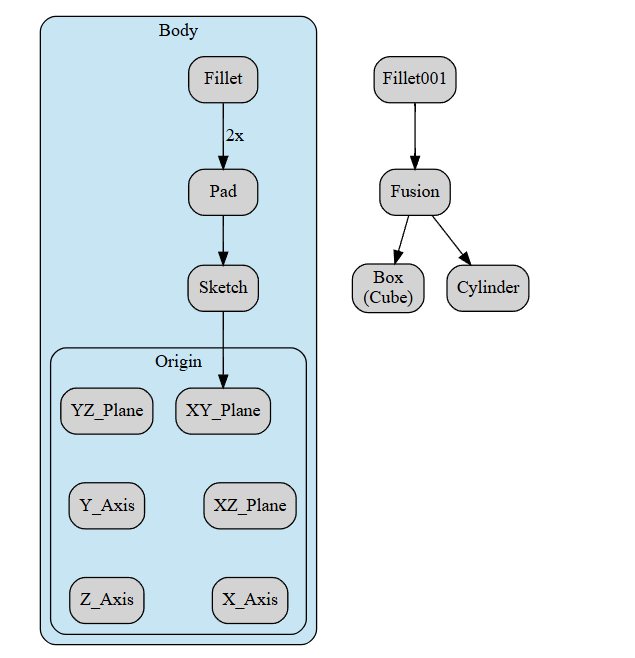
To optimize the FreeCAD design workflow, one must first understand the key features and tools offered by this open-source parametric 3D modeling software. By familiarizing oneself with the various workbenches available, such as Part Design, Draft, and Sketcher, users can efficiently create complex and intricate designs with ease. Utilizing keyboard shortcuts and customizing toolbars can significantly increase productivity and streamline the design process.
Additionally, incorporating macros and scripts can automate repetitive tasks, saving valuable time during the design phase. Regularly updating to the latest version of FreeCAD ensures access to new features and improvements that enhance overall workflow efficiency. By implementing these strategies and utilizing all available resources, designers can optimize their FreeCAD workflow for professional projects effectively.
- Keyboard Shortcuts: Learn and use keyboard shortcuts to speed up your work (e.g.,
Ctrl + Zfor undo,Ctrl + Sfor save). - Custom Toolbars: Customize your toolbars to have quick access to the tools you use most frequently.
- Use Macros: Automate repetitive tasks with macros and Python scripting.
Related Posts-:
- Setting the color of Sketch lines in FreeCAD
- Automate FreeCAD with Python Scripting. Make Custom Tools and Workflows
- Mastering FreeCAD: Insider Secrets from an Industry Expert
5. Use the Right FreeCAD Workbench-:
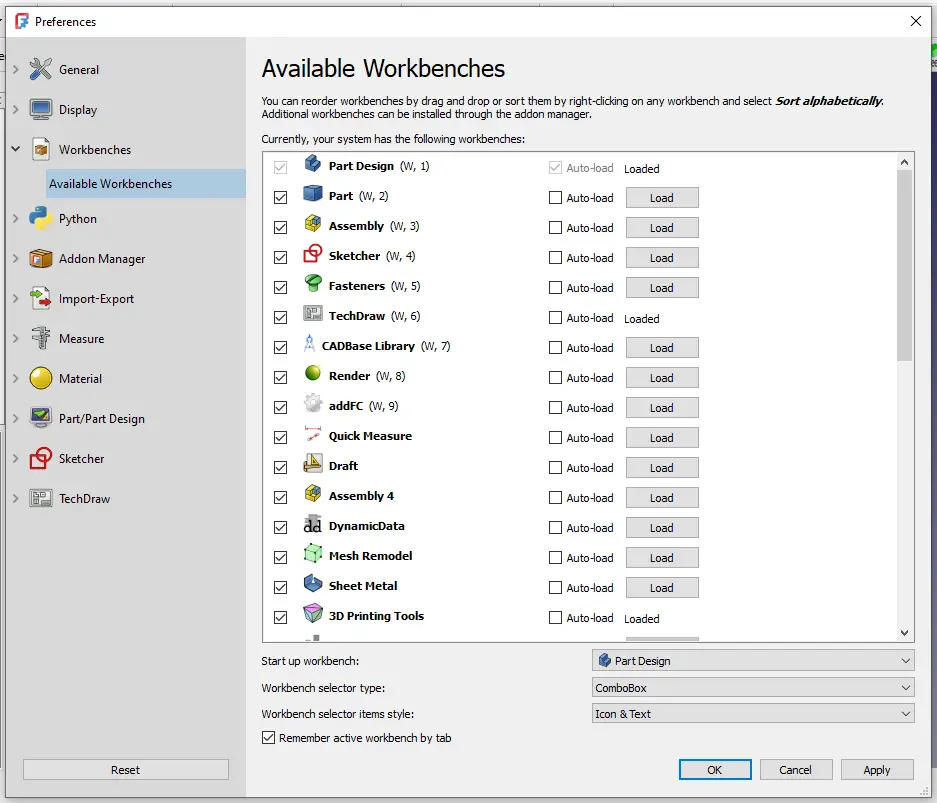
The Use Right FreeCAD Workbench is a powerful tool within the FreeCAD software suite that enables users to fully harness the capabilities of CAD (Computer-Aided Design) technology. The Workbench provides a comprehensive range of features and functions, allowing professionals to create precise 3D models, design complex structures, and simulate engineering processes with ease. Its intuitive interface and extensive library of tools make it ideal for architectural, mechanical, and industrial design projects.
From creating intricate parts for machinery to modeling entire buildings or infrastructure projects, the Use Right FreeCAD Workbench offers unparalleled flexibility and efficiency in tackling diverse design challenges. With its open-source nature and active community support, this tool continues to evolve and adapt to meet the evolving needs of professional designers across various industries. FreeCAD offers specialized workbenches for different tasks. Choose the right one for your design:
- Part Design: For creating 3D models from sketches.
- Sketcher: For creating 2D sketches.
- Part: For creating and modifying basic geometric shapes.
- Draft: For creating 2D drawings and annotations.
- TechDraw: For creating technical drawings from 3D models.
- Arch: For architectural design and BIM.
Related Posts-:
- Master FreeCAD: Top Free Learning Resources to Enhance Your Skills
- Automate FreeCAD with Python Scripting. Make Custom Tools and Workflows
- Exploring the Future of FreeCAD: Innovations and Trends to Watch
6. Improve Model Quality in FreeCAD-:
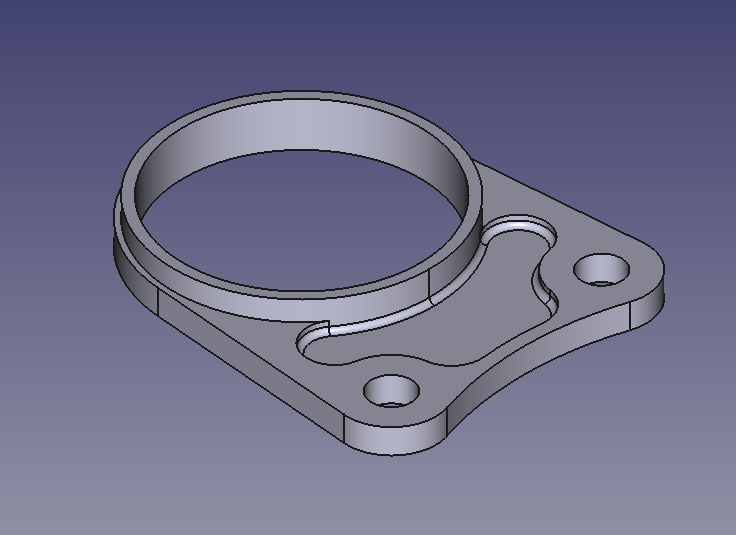
To improve model quality in FreeCAD, one must ensure that all design parameters and constraints are meticulously defined and adhered to throughout the modeling process. This includes accurately inputting dimensions, utilizing appropriate geometric shapes and features, and verifying the integrity of intersecting parts. Additionally, it is essential to optimize mesh settings to enhance the visual representation of the model and ensure smooth printing or simulation processes.
Regularly checking for errors, such as overlapping faces or poorly-defined edges, can help prevent inaccuracies or complications during manufacturing or analysis stages. Utilizing advanced tools within FreeCAD, such as the Part Design Workbench or FEM Module, can also aid in creating precise and high-quality models. By taking a systematic approach to model creation and attentively addressing potential issues early on, designers can significantly enhance the quality and reliability of their projects in FreeCAD.
- Check Geometry: Use
Part > Check Geometryto identify and fix errors in your model. - Refine Shapes: Use
Part > Refine Shapeto clean up and simplify geometry. - Avoid Overhangs: Design with 3D printing in mind to minimize overhangs and support structures.
Related Posts-:
- Getting Started with FreeCAD: No-Cost Introduction to 3D Design
- Enhance Design Skills: Essential FreeCAD Tips for Better Creations
- Career Opportunities: How FreeCAD Skills Can Enhance Job Prospects
7. Use Add-ons and Extensions-:
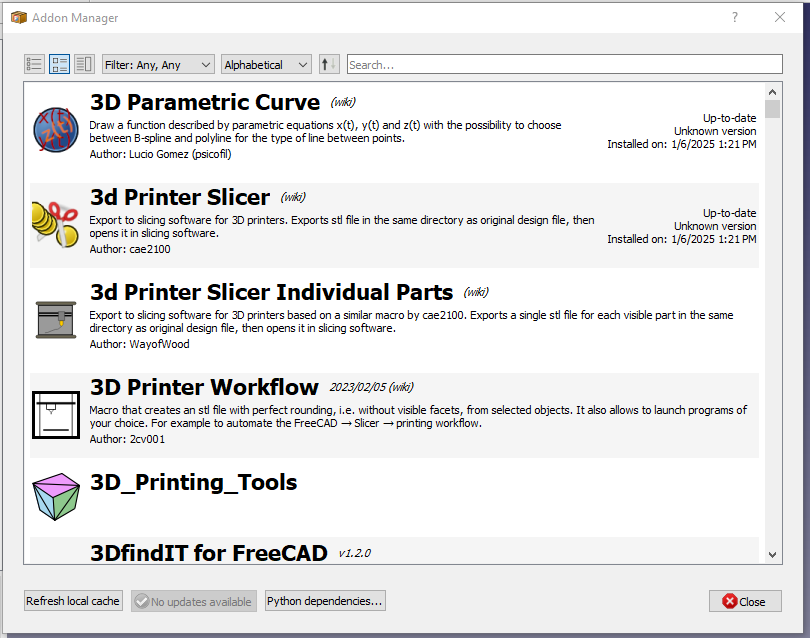
FreeCAD Add-ons for Part Design offer a range of tools and features that enhance the functionality and flexibility of the Part Design workbench. These add-ons provide users with access to advanced modeling techniques, such as parametric modeling, assembly design, and surface modeling, allowing for more complex and intricate designs to be created with precision and efficiency. The add-ons also include additional tools for creating constraints, patterns, and shapes, as well as visualization options like shading modes and transparency settings.
With these powerful tools at their disposal, professionals can streamline their workflow, improve design accuracy, and produce high-quality models in FreeCAD. Whether working on simple projects or intricate assemblies, FreeCAD Add-ons for Part Design elevate the software’s capabilities to meet the demands of professional designers and engineers across various industries. FreeCAD’s functionality can be extended with add-ons and macros. Some useful ones include:
- A2plus: For assembly design.
- Fasteners Workbench: For adding standard fasteners.
- SheetMetal Workbench: For designing sheet metal parts.
- Render Workbench: For creating photorealistic renderings.
Related Posts-:
- Enhance your Workflow: Essential FreeCAD Tips for Faster Modeling
- Time-Saving Benefits of FreeCAD Macros for Task Automation
- Getting Started with FreeCAD: Your No-Cost Solution for 3D Design
Conclusion
By following these tips and best practices, you can create better designs in FreeCAD. Focus on planning, mastering the tools, optimizing your workflow, and continuously learning from the community. With practice and experimentation, you’ll be able to create high-quality, professional designs using FreeCAD. Happy designing!
“Thank you for reading! If you found this article insightful and valuable, consider sharing it with your friends and followers on social media. Your share can help others discover this content too. Let’s spread knowledge together. Your support is greatly appreciated!”

